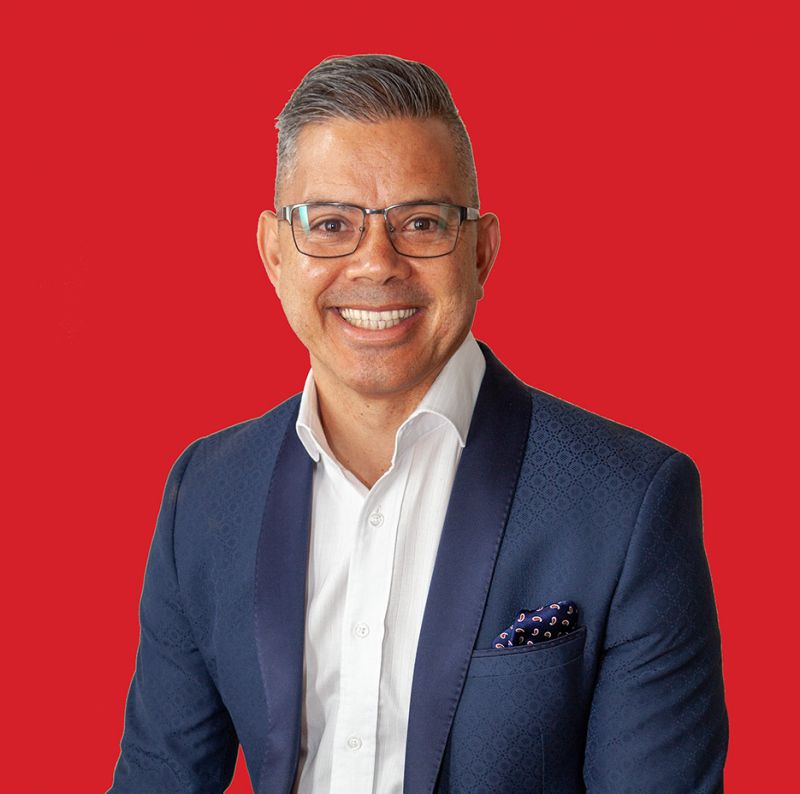Property ID: 1P0527
51 Kooralbyn Valley Crescent Jandakot WA
$ 719,000
- 3
- 2
- 2
-
House
-
Sold
-
450 sqm
-
2
-
$2,084.00 Per Year
-
$1,250.00 Per Year
ANOTHER SOLD BY DERICK AT THRIVE!
Welcome to the meticulously cared for property at 51 Kooralbyn Valley Crescent in the friendly, leafy neighbourhood of Glen Iris. Behind its inconspicuous exterior lies an inviting, bright and open-spaced home you'll enjoy taking sanctuary in. Contemporary splashes of soothing sage form part of the otherwise neutral palette. A series of French doors, arched windows, stylish bathroom tiling, modern LED lighting and wonderfully high ceilings will make this three bedroom and two bathroom plus study a joy to live in! Modern upgrades such as brushed nickel fittings and matt floor tiling have specifically been chosen as easy to clean and to conceal smudges, fur and fingerprints – making you feel more relaxed in a household with active children and pets.
Features to get excited about include the amazingly spacious and well equipped kitchen. A chef's dream, built with plenty of pull out drawers, integrated double oven with a microwave and long breakfast bar and bench. The kitchen overlooks the meals and family room with lofty ceilings and a view to the patio with timber decking.
Stunning, tasteful bathrooms, a private study, spacious games room and outdoor plunge pool surrounded by easy care gardens and earthy patio are certain to tick boxes for those working from home with young children.
Within close proximity to a growing list of conveniences, Jandakot is fast becoming a desirable suburb for those seeking a central location. Freeway entrances are just a few minutes' drive away – this is a great property to get a taste of what Jandakot has to offer!
Interior:
- Large Master Bedroom with modern ensuite and walk in robe
- Two Minor Bedrooms with built in wardrobes
- Two Ultra Modern Bathrooms, one with free standing bath
- Large Study with front garden views
- Games Room
- Superb Kitchen with quality equipment including SMEG 5 burner gas hot plates, rangehood, dual electric oven, microwave, LG inverter dishwasher, large breakfast bar, fridge/freezer recess
- Large, open-plan Meals and Family room; with gas bayonet point
- Large Laundry with ample storage and bench space
- Double linen cupboard
- High ceilings
- Neutral tones throughout with contemporary accents
- Carpeted bedrooms and quality tiles throughout
- Ducted, evaporative Air Conditioning
- Quality, Plantation Shutters throughout
- Solid, quality, modern fixtures and fittings throughout
- Two car, remote operated garage
Exterior:
- Timber decking leading to Portico
- Lovely, Gabled Patio with beautiful, merbau timber decking
- Reticulated, easy care gardens
- Chlorinated pool complete with concealed pump and winter outdoor cover
- Dux 135L Storage Hot Water system
- Solar System, 12 panel
Locally:
- 2km from Freeway Entrances
- 5km to Cockburn Central Train Station
- 5.4km to Cockburn Gateways Shopping Centre
- 6km to Fiona Stanley Hospital- 7km to Bibra Lake
- 14km to Coogee Beach
DISCLAIMER: This document has been prepared for advertising and marketing purposes only. Whilst every care has been taken with the preparation of the particulars contained in the information supplied, believed to be correct, neither the Agent nor the client nor servants of both, guarantee their accuracy and accept no responsibility for the results of any action.
Features to get excited about include the amazingly spacious and well equipped kitchen. A chef's dream, built with plenty of pull out drawers, integrated double oven with a microwave and long breakfast bar and bench. The kitchen overlooks the meals and family room with lofty ceilings and a view to the patio with timber decking.
Stunning, tasteful bathrooms, a private study, spacious games room and outdoor plunge pool surrounded by easy care gardens and earthy patio are certain to tick boxes for those working from home with young children.
Within close proximity to a growing list of conveniences, Jandakot is fast becoming a desirable suburb for those seeking a central location. Freeway entrances are just a few minutes' drive away – this is a great property to get a taste of what Jandakot has to offer!
Interior:
- Large Master Bedroom with modern ensuite and walk in robe
- Two Minor Bedrooms with built in wardrobes
- Two Ultra Modern Bathrooms, one with free standing bath
- Large Study with front garden views
- Games Room
- Superb Kitchen with quality equipment including SMEG 5 burner gas hot plates, rangehood, dual electric oven, microwave, LG inverter dishwasher, large breakfast bar, fridge/freezer recess
- Large, open-plan Meals and Family room; with gas bayonet point
- Large Laundry with ample storage and bench space
- Double linen cupboard
- High ceilings
- Neutral tones throughout with contemporary accents
- Carpeted bedrooms and quality tiles throughout
- Ducted, evaporative Air Conditioning
- Quality, Plantation Shutters throughout
- Solid, quality, modern fixtures and fittings throughout
- Two car, remote operated garage
Exterior:
- Timber decking leading to Portico
- Lovely, Gabled Patio with beautiful, merbau timber decking
- Reticulated, easy care gardens
- Chlorinated pool complete with concealed pump and winter outdoor cover
- Dux 135L Storage Hot Water system
- Solar System, 12 panel
Locally:
- 2km from Freeway Entrances
- 5km to Cockburn Central Train Station
- 5.4km to Cockburn Gateways Shopping Centre
- 6km to Fiona Stanley Hospital- 7km to Bibra Lake
- 14km to Coogee Beach
DISCLAIMER: This document has been prepared for advertising and marketing purposes only. Whilst every care has been taken with the preparation of the particulars contained in the information supplied, believed to be correct, neither the Agent nor the client nor servants of both, guarantee their accuracy and accept no responsibility for the results of any action.
Features
- Study
- Living Area
- Air Conditioning
- Built-ins
- Pool
- Window Treatments












































































































